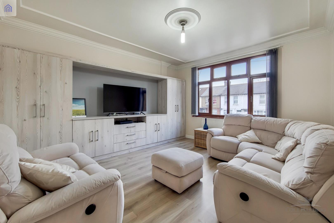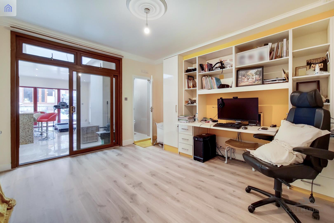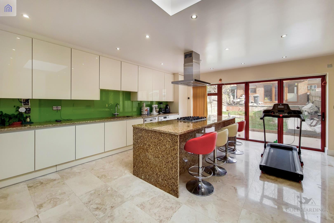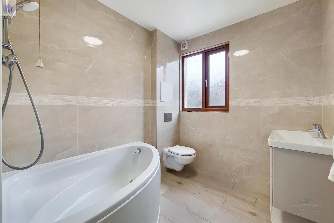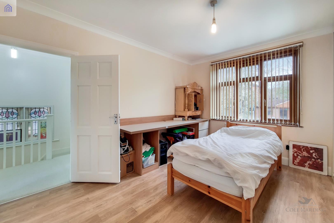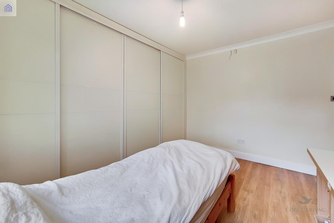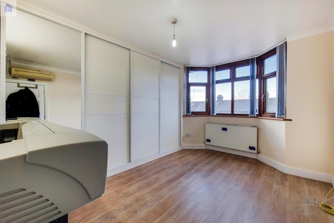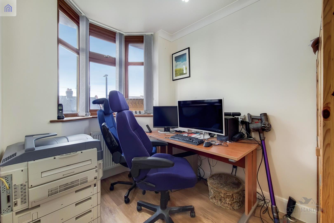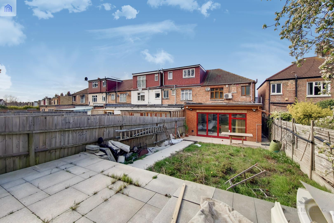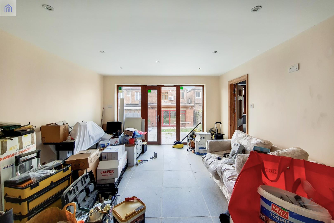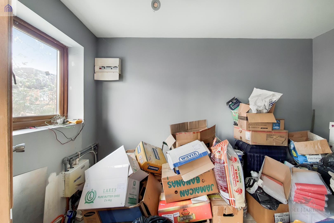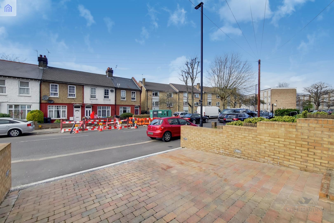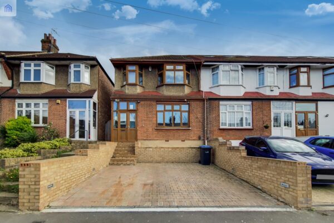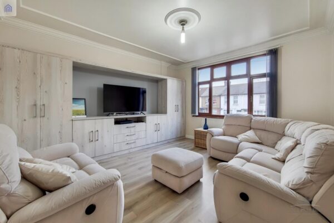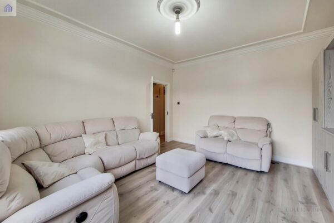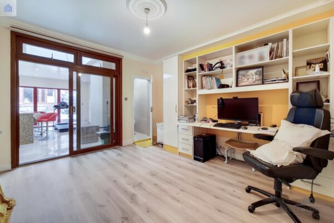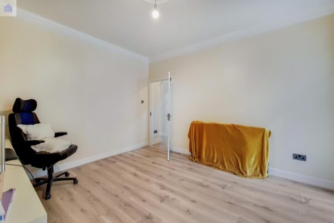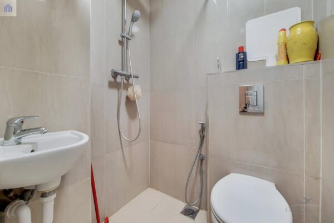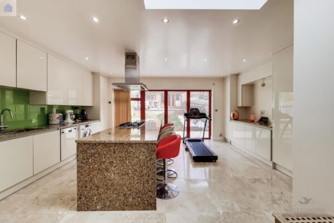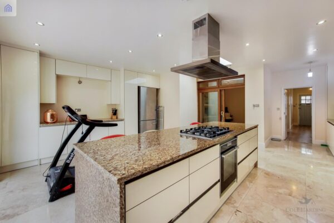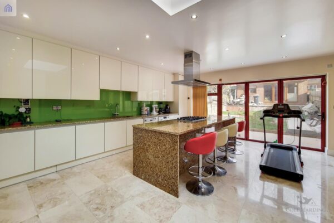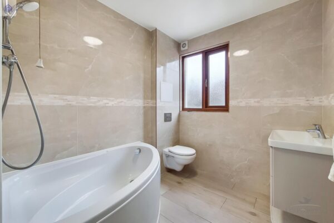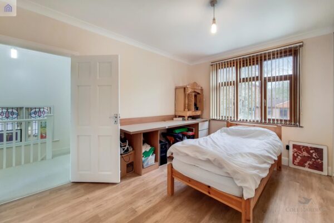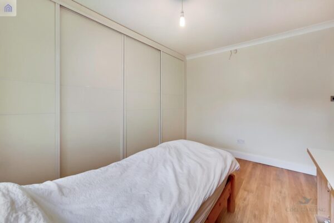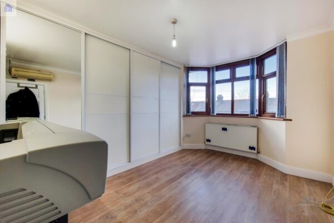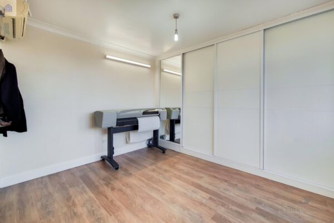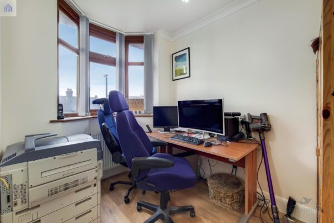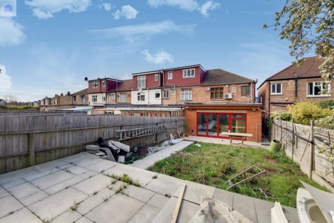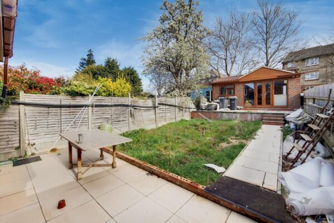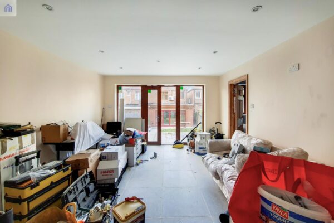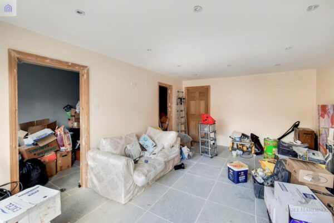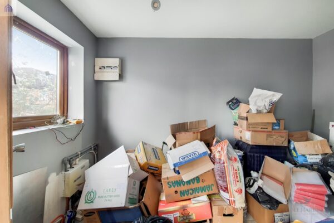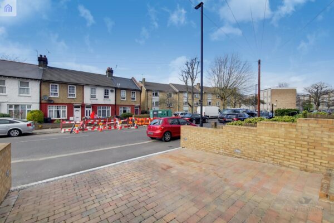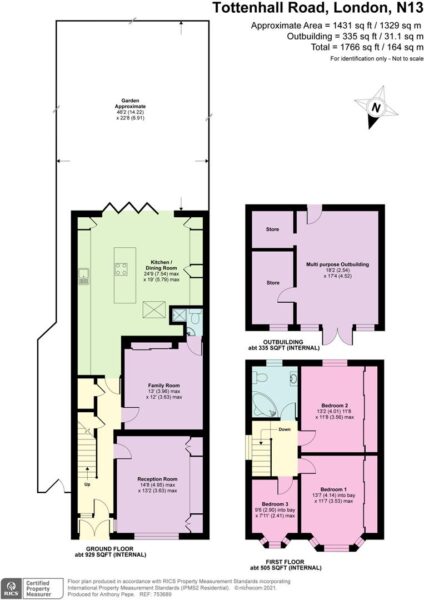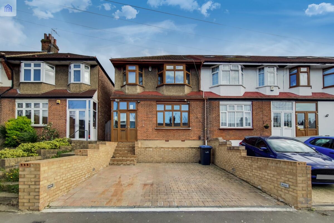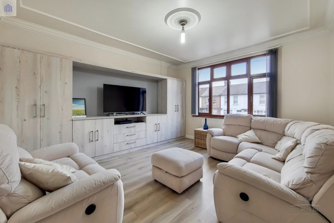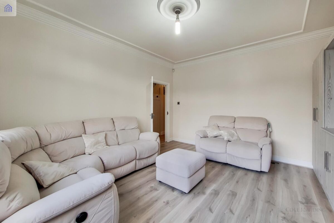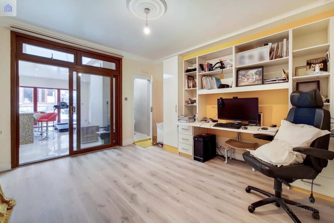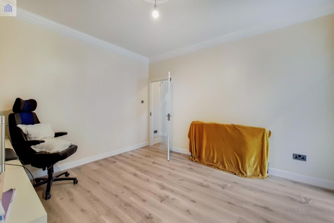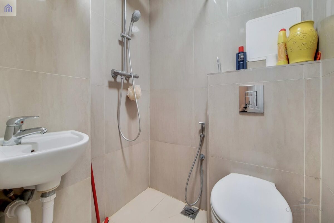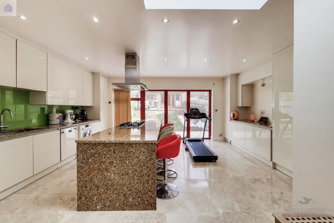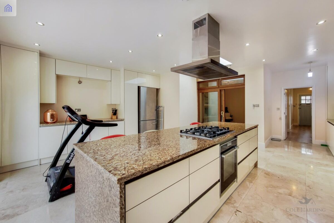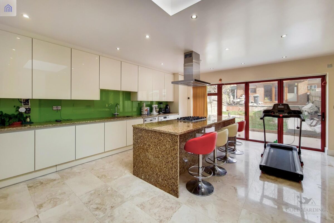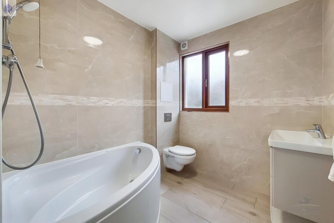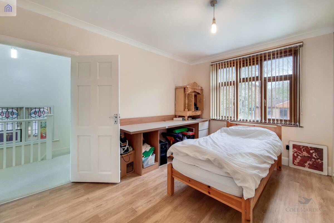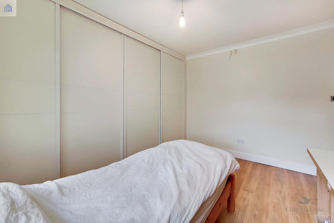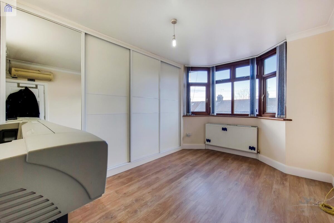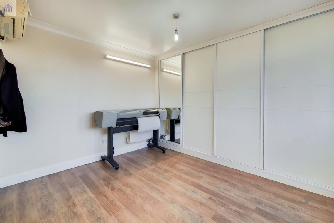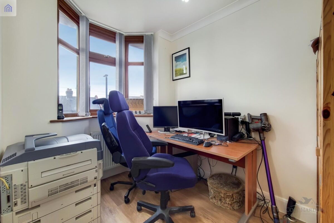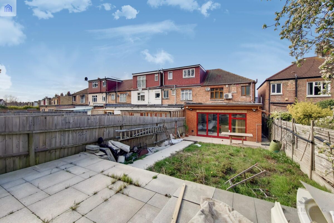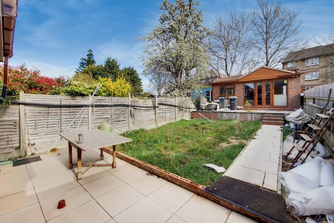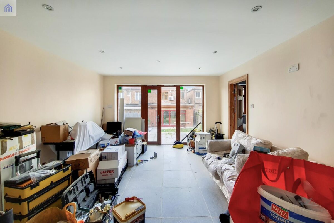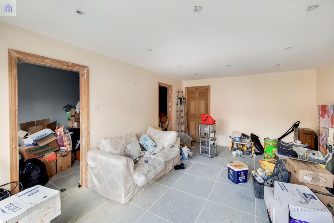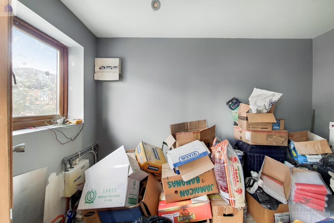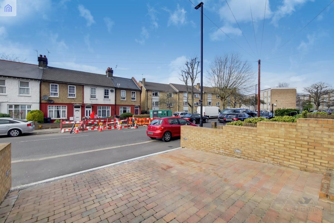Tottenhall Road, London N13
London
£650,000 Offers Over
3 x
2 x
Department:
Sales
Type:
End of Terrace House
Availability:
For Sale
Receptions:
2
Property features
- Three Bedroom House
- Off Street Parking
- Large out house
- Modern fitted Kitchen diner
- Underfloor heating in the kitchen
- Two newly refurbished bathrooms
- Only 0.7 miles away from Palmers Green railway station
Summary
Blueprints & Co Properties is trilled to welcome this tastefully decorated and newly renovated three-bedroom end of terrace north-facing family home with side access to the garden.The property offers a 1431 sq. ft in overall living accommodation. As you enter from the bright and wide porch of the home, the property benefits from a bright 14 ft. reception room including a built-in display unit tv plus storage.
There is a further 13 ft. family room which is currently being used as a study room but may be converted into dining room.
Not to mention the open plan kitchen dining area with a 3.1m island in the middle. You will also find underfloor heating and very well-maintained Italian marble tiles. Current owners have installed a hot water tap in the large, deep kitchen sink which saves new owners the stress of purchasing a kettle. Also, in the kitchen you will benefit from the skylight with automatic close when rain is detected. There is room for an American fridge to be placed and access to also place a TV.
The downstairs part of this beautiful home also consists of a grand internal cloak room.
Moving on from the kitchen is the very large garden including a 2.5m patio and 55 sq meter shed with potential to be developed. This may be converted to a studio or an office.
As we go on to the first floor you will find that there are three large bedrooms. Two of which includes built in wardrobes and brand-new cult cabinets.
The upstairs bathroom has been professionally made to a very high standard including tiles which are in mint condition.
Throughout the home there are high specification foil back plasterboards preventing creeping damp, leakage issues and limiting moisture diffusion.
The property also offers off street parking for more than one car, gas central heating, double glazing, insulation and panelled flooring in the loft and a multipurpose outbuilding at the rear of the garden measuring 18 ft. in size alongside a 46 ft. rear garden.

