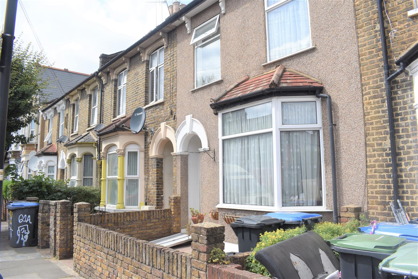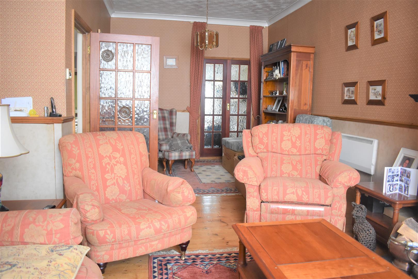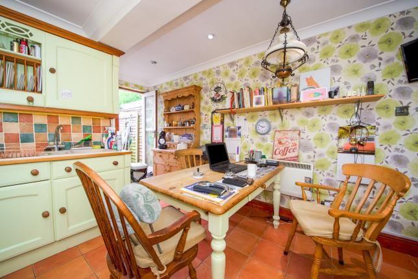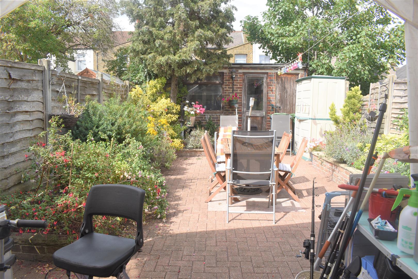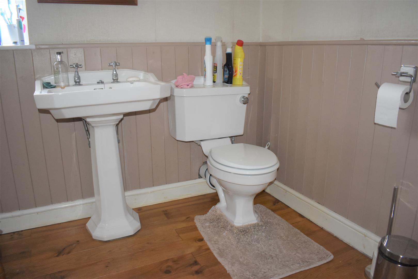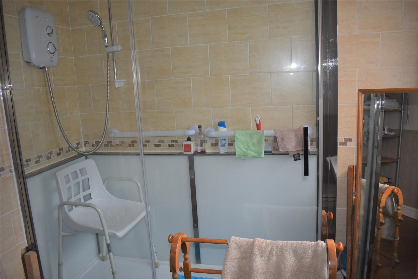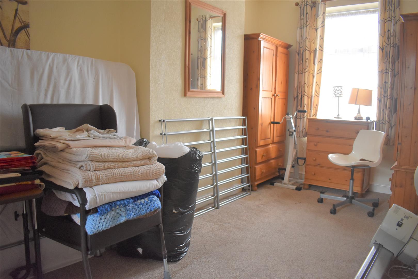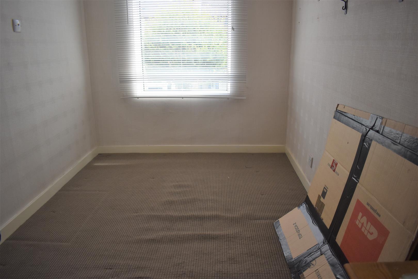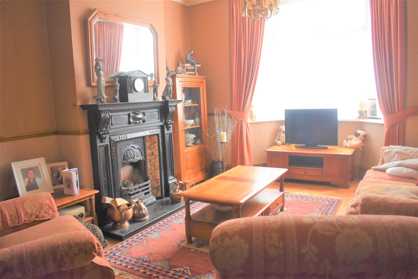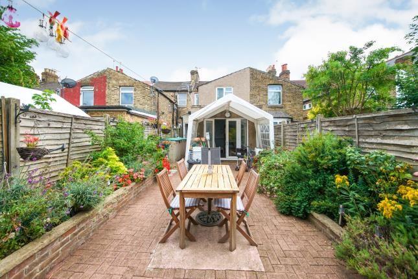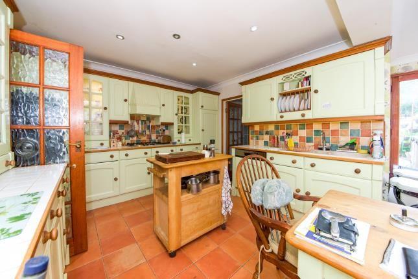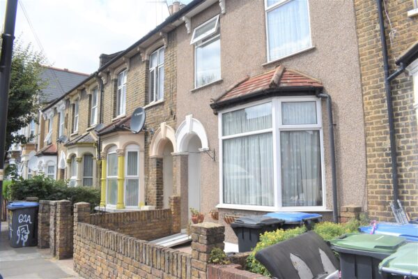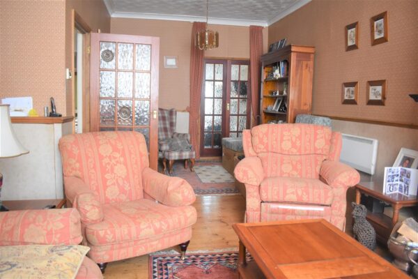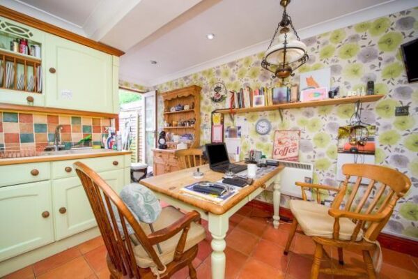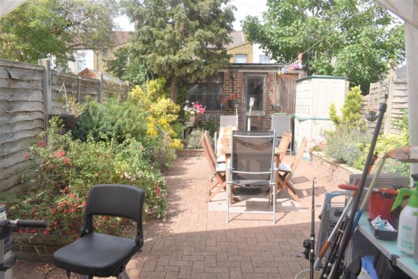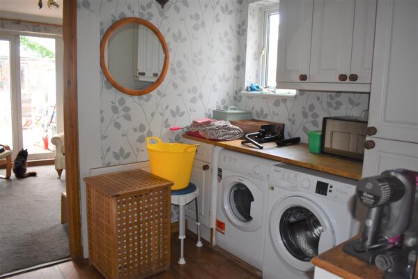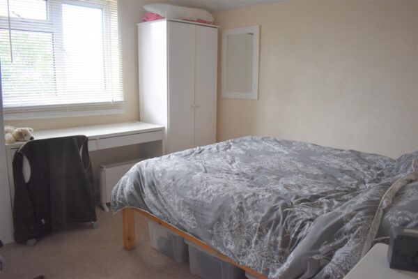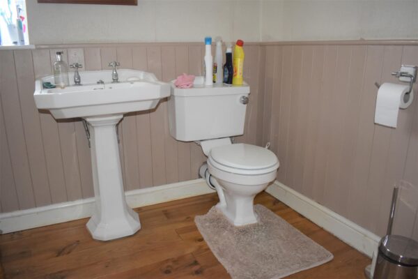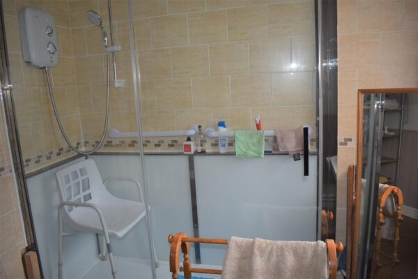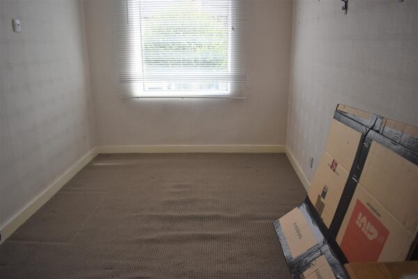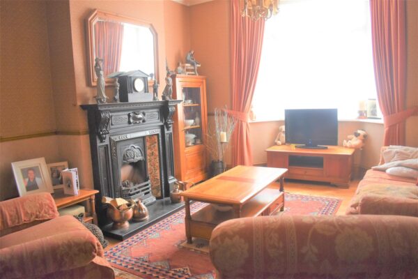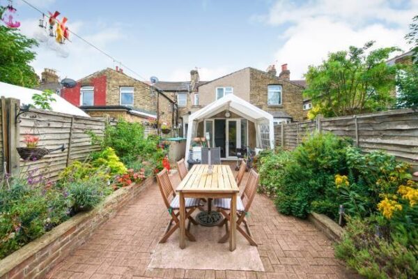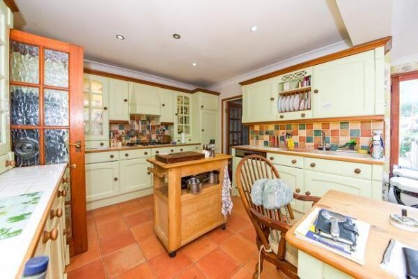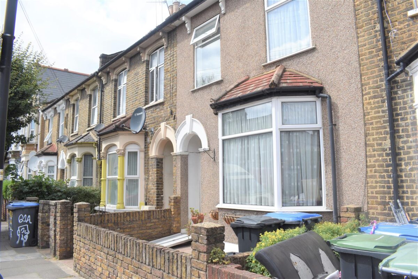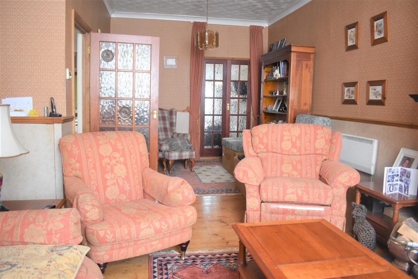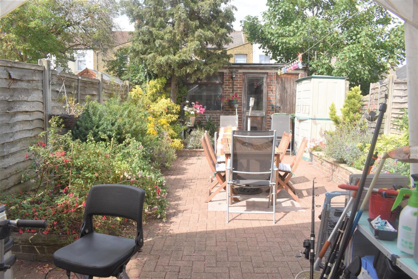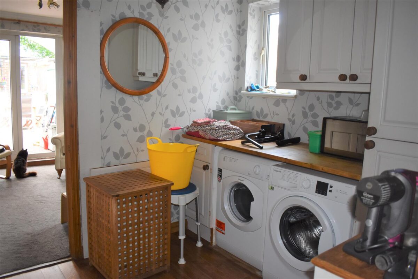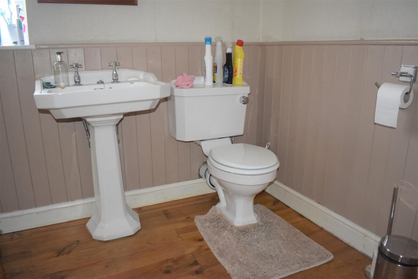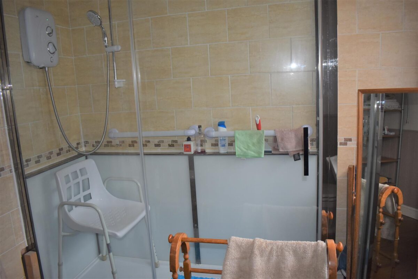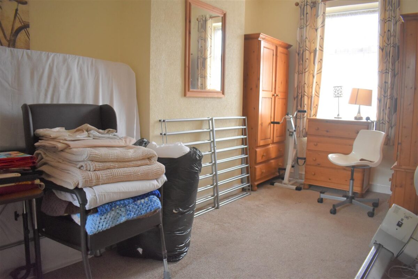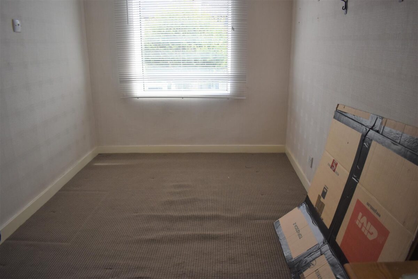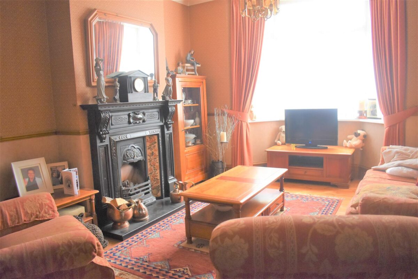Fairfield Road, London, N18
London
£450,000
Summary
Blueprints are delighted to offer a unique opportunity to acquire this truly stunning, Four large size bedroom terraced house consisting of three double bedrooms and single bedroom with front and private rear Garden in the heart of Edmonton and within catchment of good schools. Internal viewing is highly recommended as this property is like no other, boasting both stylish and chic interiors whilst retaining its period charm. The house is in Kings Road and within walking distance to Edmonton Green stations and excellent Transport Links and offering great access to local amenities. This delightful property benefits from spacious three reception room, Great size hallway, fully extended fitted kitchen, Dining Room, Characterful Family Bathroom, downstairs cloakroom. Ideal for Investors/ FamiliesDetails
Description
Blueprints are delighted to offer a unique opportunity to acquire this truly stunning, Four large size bedroom terraced house consisting of three double bedrooms and single bedroom with front and private rear Garden in the heart of Edmonton and within catchment of good schools. Internal viewing is highly recommended as this property is like no other, boasting both stylish and chic interiors whilst retaining its period charm. The house is in Kings Road and within walking distance to Edmonton Green stations and excellent Transport Links and offering great access to local amenities. This delightful property benefits from spacious three reception room, Great size hallway, fully extended fitted kitchen, Dining Room, Characterful Family Bathroom, downstairs cloakroom. Ideal for Investors/ Families.
Reception Room 1
A large beautiful front reception room with well presented bay windows which really light up the room with easy access to the kitchen and plenty of space for dinning.
Kitchen
A spacious classic designed colourful kitchen with integrated kitchen appliances and easy access to the garden, living room and utility room
Utility Room
A utility room offers an opportunity to add any extra kitchen appliances if needed or even to add to the kitchen or provides opportunity to convert to a dinning room or reception room.
Reception Room 2
A cosy rear facing reception room that overlooks the garden which is well lit by beautiful glass pane doors with easy access to the garden
