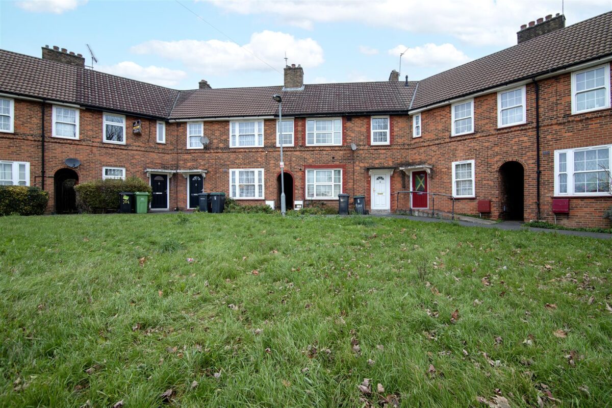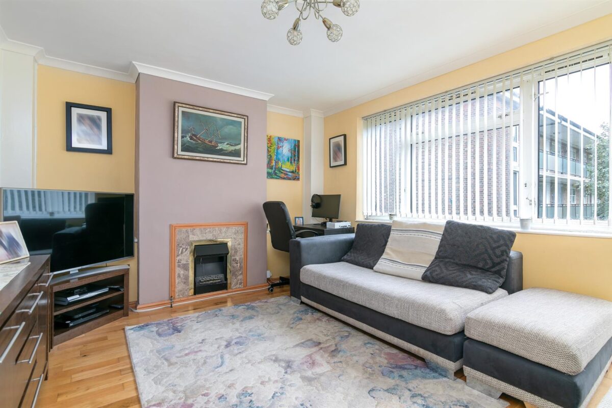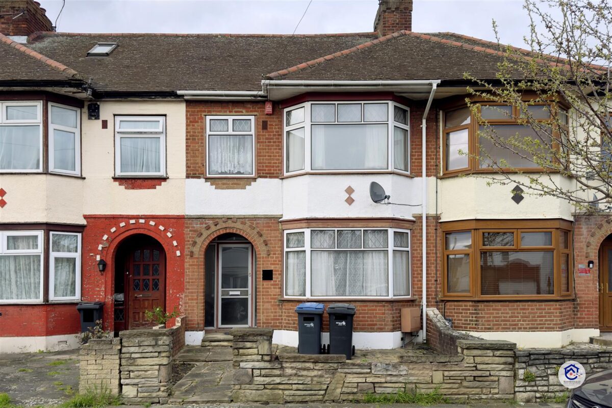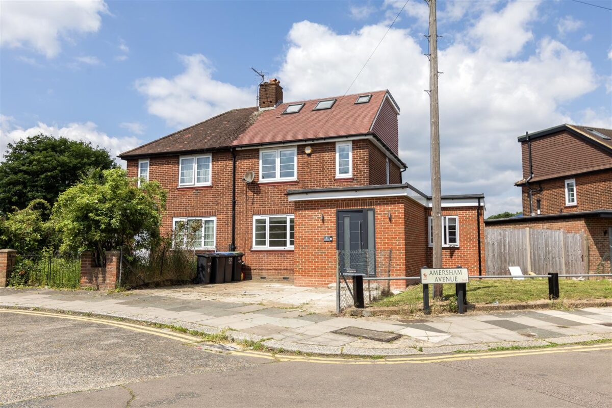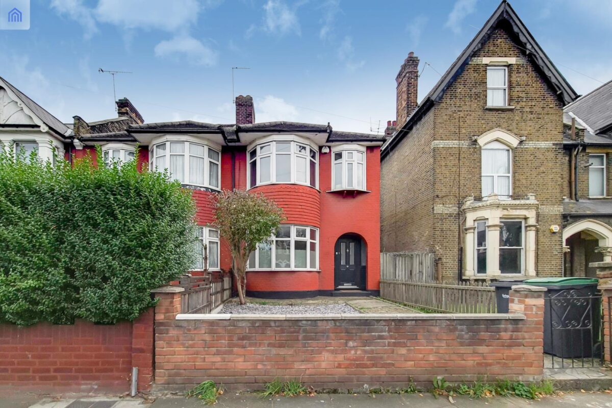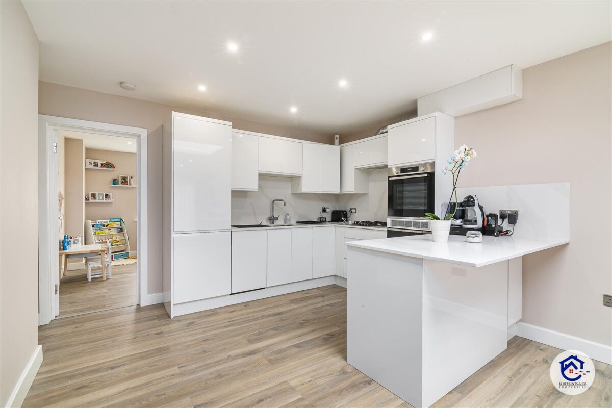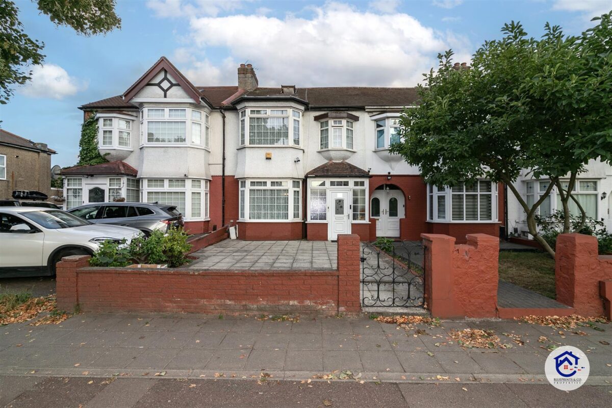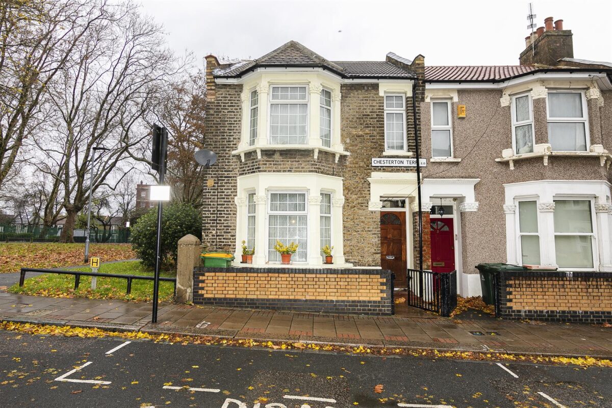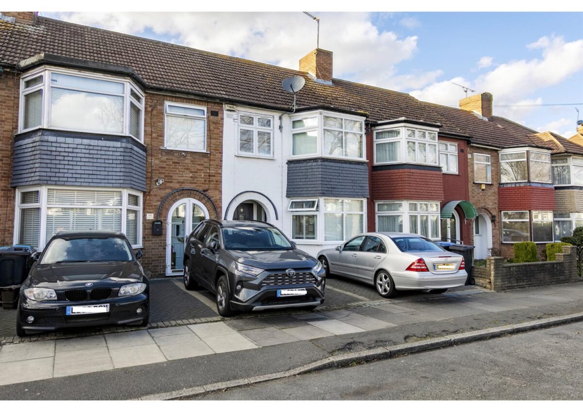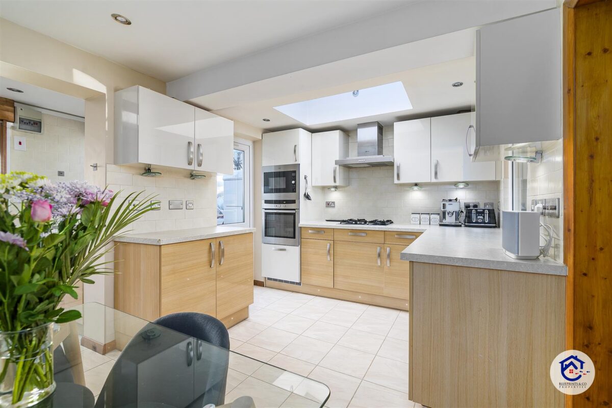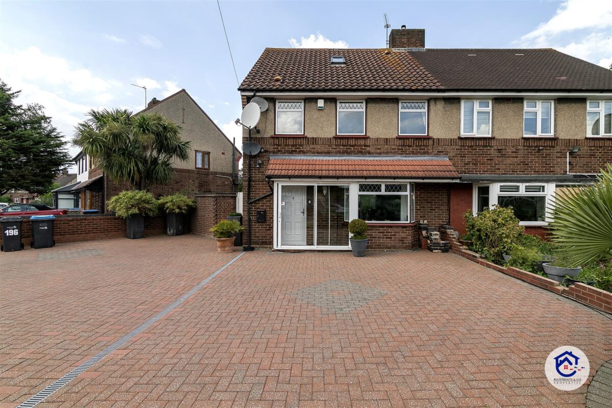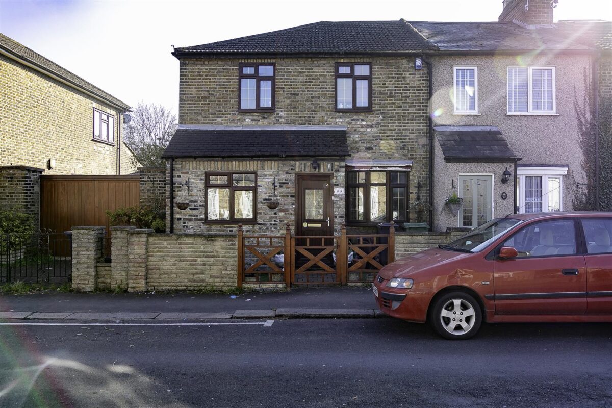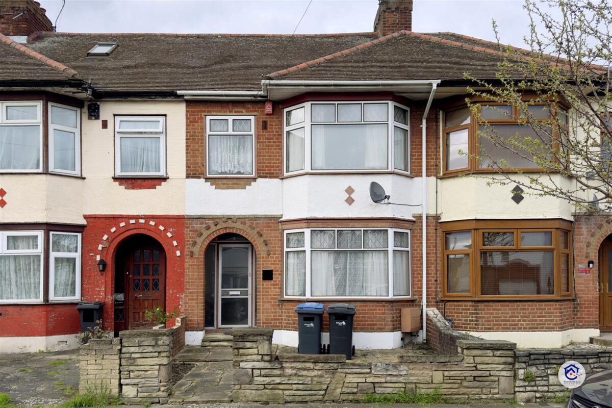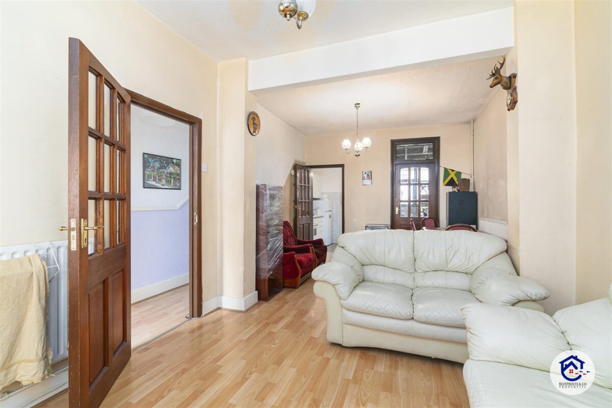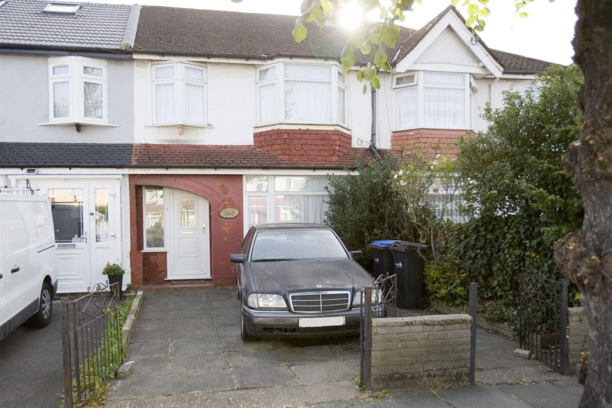Blog
-
White Hart Lane, London
Nestled in the vibrant area of White Hart Lane, London, this charming mid-terrace house presents an excellent opportunity for families and professionals alike. The property boasts a welcoming reception room, and a kitchen on the ground floor with a private rear garden. The first floor consists of three double bedrooms and a well presented bathroom.
The location of this property is particularly appealing, being located nearby White Hart Lane Station and Northumberland Park Station. Residents will find themselves within easy reach of local amenities, including shops, schools, and parks. Additionally, excellent transport links provide quick access to central London. read more -
Haynes Close, London N17
Welcome to this charming two-bedroom maisonette located in the desirable Haynes Close, Tottenham. This property boasts a delightful reception room, perfect for entertaining guests or simply relaxing after a long day. With two cosy bedrooms, there is ample space for a small family or for those who enjoy having a guest room or home office.
The maisonette features a well-maintained bathroom, ensuring your comfort and convenience. The property's split-level layout adds a unique touch, providing a sense of space and separation within the home.
One of the standout features of this property is its excellent condition, offering a bright and airy atmosphere that is sure to uplift your spirits and private balcony. The proximity to Northumberland Park train station makes commuting a breeze, ideal for those who need to travel for work or leisure.
Parking is made easy with permits available, ensuring you never have to worry about finding a space for your vehicle. Additionally, being close to schools, parks, and amenities, this location offers convenience and accessibility for all your daily needs.
Lease length: 117 years
Service charge: £136.26 per month
Ground rent: £10
Don't miss out on the opportunity to make this lovely maisonette your new home. Book a viewing today and experience the comfort and convenience that this property has to offer. read more -
Cavendish Road, London N18
Blueprints & Co. Properties are pleased to offer this Three-Bedroom terraced Family Home. The property is within walking distance to Silver Street and Meridian Water Stations, A406 Access, North Middlesex Hospital, and local schools all close by. The immediate area known as Angel Edmonton is renowned for its sheer variety of shops, coffee shops, and restaurants along Fore Street all within walking distance
The first floor comprises of three bedrooms and a family bathroom. The property also benefits from a 50 feet garden which makes it ideal for a family to purchase.
Viewings are highly advised read more -
Weir Hall Avenue, London, N18
Welcome to this charming semi-detached house located on Weir Hall Avenue in London, N18. This property boasts three spacious reception rooms, perfect for entertaining guests or simply relaxing with your family. With three bedrooms, there is ample space for a growing family or for those who enjoy having a home office or guest room.
The two bathrooms and one w/c in this house provide convenience and comfort for all residents, ensuring that there will be no queues during the morning rush. Additionally, the parking space for two vehicles is a rare find in London and will make coming home after a long day out a breeze.
It is located on the border of N17, in Edmonton with White Hart Lane Train Station and Silver Street Station in close proximity, it allows easy links to the City, and also easy access to the A10 and A406 North Circular roads.
This beautiful home also shares additional benefits of being a short walk away from North Middlesex Hospital, local amenities, and restaurants.
Don't miss out on the opportunity to make this house your home. Contact us today to arrange a viewing and envision the endless possibilities that this property has to offer.
*Planning permission approved for second story side extension* read more -
Shelbourne Road, London N17
Blueprints & Co Properties welcomes to the market this lovely 1930's three bedroom semi-detached house in Tottenham.
The property offers a large bright through lounge, long galley kitchen with lean too attached, 80 ft garden, three good size bedrooms, bathroom and loft hatch access.
The property is in excellent condition throughout, has potential to go into the loft and make the front garden into a double drive (STPP)
Walking distance to Northumberland park over ground (one stop form Tottenham Hale), excellent bus links, local amenities, schools and Tottenham marshes. read more -
Weir Hall Avenue, London, N18 1EB
Blueprints & Co Properties are delighted to offer this three bedroom, three reception room and two bathroom semi-detached house. This property consists of two flats but can easily be put back into one dwelling. On the ground floor there are two bedrooms/receptions with a w/c and ensuite bathroom in addition to a large open plan kitchen with a spacious extended living room. The first floor comprises of two receptions/bedrooms which are in immaculate condition. Within the converted loft there is a large double bedroom along with a brand new bathroom which contains a walk in shower. The private rear garden and the two front off street parking spaces make this an ideal home for investors or a family looking to buy their ideal property.
It is located on the border of N17, in Edmonton with White Hart Lane Train Station and Silver Street Station in close proximity, it allows easy links to the City, and also easy access to the A10 and A406 North Circular roads.
This beautiful home also shares additional benefits of being a short walk away from North Middlesex Hospital, local amenities, and restaurants.
*Planning permission approved for second story side extension* read more -
Oakfield Gardens, London
Blueprints & Co. Properties are delighted to present this three bedroom semi-detached house located in the heart of Edmonton. The property features off street parking with side access leading to the rear garage. In addition, the property has a large spacious through lounge, a newly refurbished kitchen and a large rear garden. This property is perfect for a family looking to purchase their first home or for investors looking to buy their next property. The property is located within walking distance to Silver Street Station and is close to local amenities. This property also has potential for further development (STPP).
Viewings are highly advised! read more -
Great Cambridge Road, London N18
Blueprints & Co. Properties are pleased to present this lovely four bedroom mid-terraced house. This spacious property comprises of an open through lounge, an upstairs bathroom and four spacious bedrooms. It also benefits from off street parking as well as a garage with rear access. The property boasts a large private rear garden in addition to a spacious conservatory with an abundance of storage areas.
This property is ideally situated just off the A10 providing easy access to the a406. Situated very close to local amenities and with great transport links, this property is ideal for first time buyers or investors.
Get your viewing in early! read more -
Chesterton Terrace, London
Blueprints & Co. Properties are delighted to offer for sale this spacious Three Bedroom End of Terrace house, located on this quiet residential street in Plaistow. The ground floor comprises of one large reception room, a fitted kitchen, WC and private rear garden
Upstairs are three good sized bedrooms and the family bathroom. This property would make an ideal family home or investment, so an internal viewing is highly recommended. Please book a viewing online today to avoid missing out!
Location
Chesterton Terrace is conveniently located close to an array of local shops and amenities
There are also a variety of reliable bus links close by affording easy access into Stratford with the extensive shopping, bars and restaurants of Westfield Stratford within easy reach.
The property is also in close proximity to excellent road links with the A13 and A406 close by.
Several Ofsted rated ‘Good’ & ‘Outstanding’ Primary & Secondary schools are also nearby. read more -
Raynham Avenue, London
Filled with charm and character and offering an abundance of natural light throughout is this beautiful family home with a loft and rear extension.
The accommodation is arranged over three spacious floors and offers over 1300 Sq.ft of living space. On entering the property, you will notice laminated flooring leading to a lovely open lounge reception room with high ceilings and wooden floors. To the rear, there is a stunning kitchen diner fully equipped with modern appliances which are great for entertaining guests. There is also a separate WC on the ground floor
On the first floor, there is a large single bedroom & a master bedroom, and a family bathroom.
Upstairs the loft has been converted and now offers an amazing master suite consisting of a double bedroom, wardrobes, and a stunning en-suite bathroom.
The garden is a good size and accessed from the lean-to and is made up of a mostly laid lawn with a shed and greenhouse to the rear.
This property is situated on a quiet street, close to the local Raynham Primary, St John & St James C of E Primary School, and close to the shops and cafes of Fore Street. The property is also within close proximity of Silver street station, offering great transport links to central London in under 35mins. read more -
Cuckoo Hall Lane, London N9
Blueprints & Co. Properties are pleased to offer this delightful three bedroom semi - detached family home. With potential to add value this property is not to be missed. Conveniently located in the heart of Edmonton.
The property features an enormous driveway which can easily fit five cars. As you step into the property you will enter a hallway with access to a spacious reception to the right, hosting a reception and dining area. In addition there is an excellently maintained kitchen.
The first floor offers three good sized bedrooms and a family bathroom. There is also access to a large loft currently being used as storage.
This a rare opportunity to acquire this property as it is an opportunity not to be missed.
Viewings are highly advised! read more -
Eleanor Road, Waltham Cross
Blueprints & Co. Properties have great pleasure in offering to the market this lovely three bedroom, three reception room end terrace family home situated in a popular residential location. The property itself is presented in fantastic condition and offers spacious living accommodation throughout including a large living room, a modern open plan kitchen/dining room, three good sized bedrooms and a family bathroom. Externally the property offers a stunning, well maintained rear garden. Within close proximity is great transport links, essential amenities and schools. An early viewing is highly recommended to avoid missing out.
To the rear is a well maintained garden offering rear access and a shed.
The shed has been converted to a beautiful summer house which comprises of a lovely lounge area and a high quality bathroom. read more -
Cavendish Road, London N18
Blueprints & Co. Properties are pleased to offer this Three-Bedroom terraced Family Home. The property is within walking distance to Silver Street and Meridian Water Stations, A406 Access, North Middlesex Hospital, and local schools all close by. The immediate area known as Angel Edmonton is renowned for its sheer variety of shops, coffee shops, and restaurants along Fore Street all within walking distance
The first floor comprises of three bedrooms and a family bathroom. The property also benefits from a 50 feet garden which makes it ideal for a family to purchase.
Viewings are highly advised read more -
Morley Avenue, London
Chain Free !
We are delighted to present you with a lovely 1930's three bedroom terraced house. Situated in the heart of Edmonton, the property offers great transport links from Silver Street Station which is within walking distance from the property. With potential for further development (STPP), this property is ideal for first time buyers looking for a family home along with investors looking to expand their portfolio.
Viewings are highly advised! read more -
Latymer Road, London N9
Blueprints & Co Properties. are delighted to offer to the market this Three Bedroom House, situated on Latymer Road and within walking distance of Edmonton Green Station. The property offers a wealth of features to include; Three Bedrooms, Two Separate Reception Rooms, First Floor Bathroom, Private Rear Garden, Double Glazed Windows, and Gas Central Heating. This property is within close proximity of multiple schools and local amenities, making it ideal for a residential or investment purchase. Viewings Highly Advised! read more
- 1
- 2
